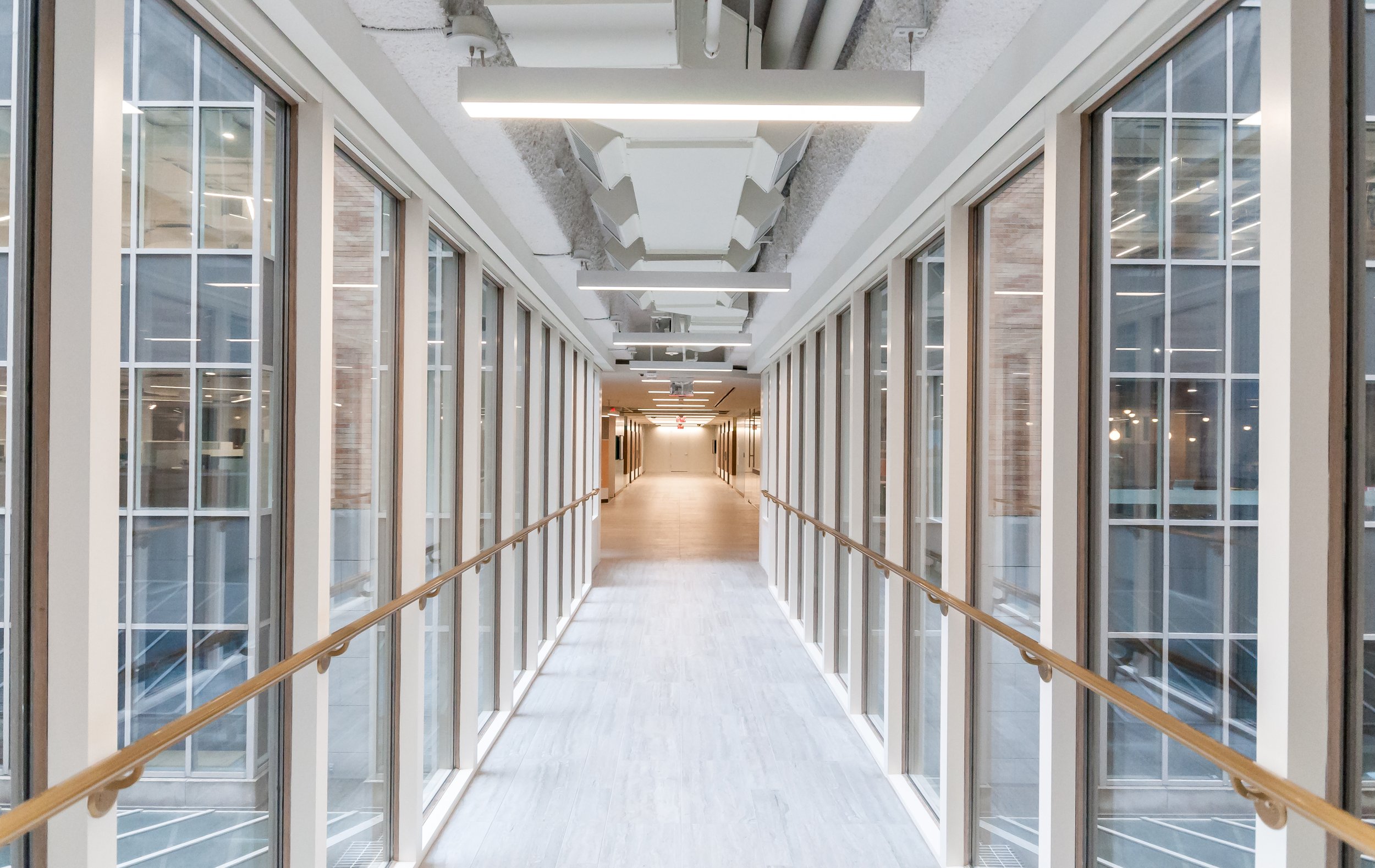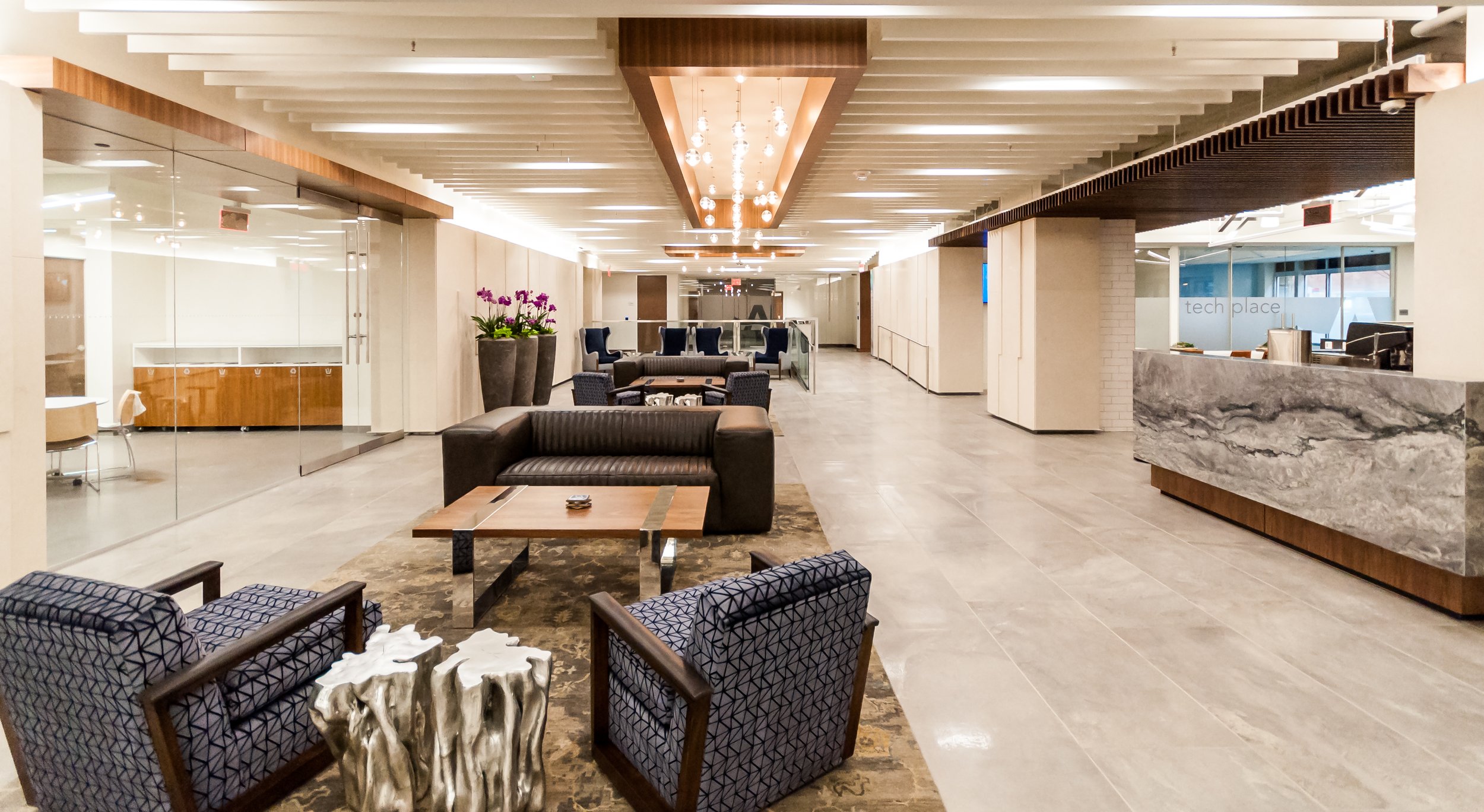
AARP Renovation Project
2018
Washington, DC 550,000 sf
Services
Development Management
Owner Representation
Client: AARP
Architect: OPX
General Contractor: HITT Contracting
A Bold, Transformative Endeavour, Redefining the Work Experience
AARP strengthens communities and advocates for what matters most to the more than 100 million Americans 50-plus and their families. Headquartered in Washington, DC, AARP sought to redefine the vision of the corporate workplace, not only focusing on collaboration and efficiency, but also wellness and the employee experience of its 2,000+ staff.

The Challenge
A Clean, Sustainable Slate
AARP’s operations were spread across 11 floors in 2 interconnecting buildings. As Owner, AARP also sought to create a more cost-effective space, aimed at reducing operating expenses, with a wholesale modernisation of its building systems to yield a more efficient, sustainable space, that fostered the organisation’s mission and growth into the future.
To achieve this, a full but phased renovation was undertaken, which saw the occupants of each impacted space being relocated to leased swing space during three of the total five phases of the project. From the onset, AARP stressed the importance of there being minimal impact to their regular business operations.
The Solution
When NOI and Wellness Align
During the design process, AARP pivoted from its previously private office dominant layout in favour of more collaborative spaces, consisting of huddle rooms and meeting rooms of varying sizes, supported by an updated information technology infrastructure which accommodated the staff interactions that powered the oganisation and its mission. Renovations also included elevator lobbies, and an auditorium with audiovisual and video conference systems all fully integrated throughout the building.
To improve the employee experience, AARP also substantially improved its amenities, providing a modernised cafeteria and full kitchen, café, fitness center, library, wellness suite, and a place for in-person and on-demand tech support for employees and members.
AARP remained dedicated to providing a sustainable, environmentally friendly space. This led to the implementation of a state-of-the-art MEP systems which drastically reduced yearly operating expenses.
The Result
Plan, Execute, Refine, and Improve
The two-and-a-half-year process commenced with a thorough benchmarking, budgeting, and scheduling exercise, which meticulously planned critical milestones throughout the five phases of the project. Swing space lease obligations were tied to the completion of the phases, therefore, adherence to the master project schedule was critical.
As each phase of the 550,000 sf space was brought online in 80,000sf – 120,000sf increments, a zero-day schedule variation was observed throughout, avoiding any holdover rent costs for the swing space. In addition, a thorough process efficiency assessment was conducted, and minor adjustments implemented as needed. Excellence was indeed a target that was consistently advanced.
As a result of the consistent and focused communications that aligned with project milestones, when polled, feedback received indicated that the project was an overwhelming success from an employee perspective.
Most importantly, from an asset performance perspective, the realised reduction in operating expenses exceeded the projection at project inception, with an elimination of substantial annual operating expenses.






